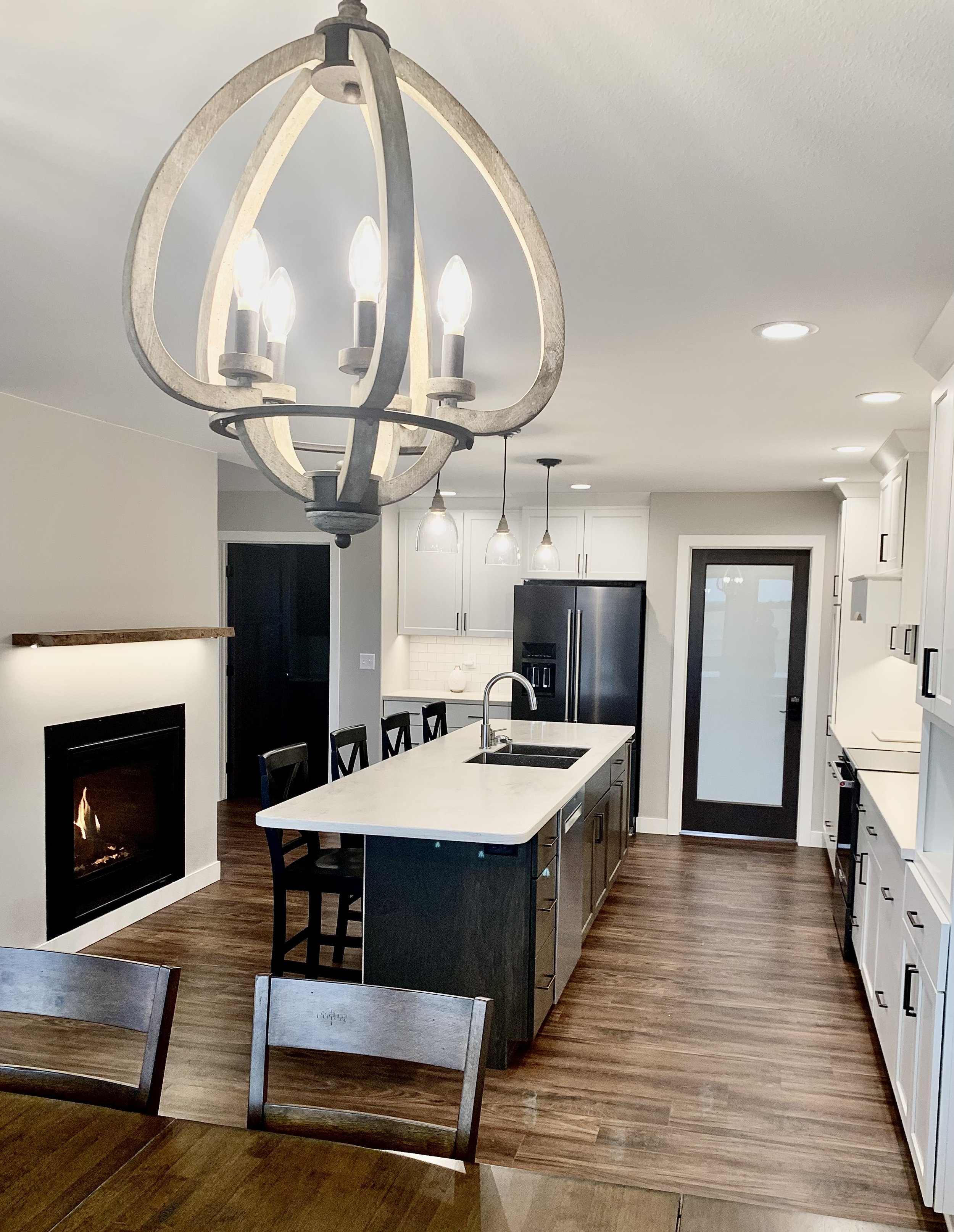This year I got to work with Bridget and Dustin on their new home build. Such a wonderful, fun, and sweet couple. They just moved this last week after a two year haul. It is so sunny, beautiful, and warm with ample large south-facing windows looking out on the fields! There is a warm gray paint color, medium wood tone floors, dark bronze hardware, and white trim. Lots of wood tones in the lighting fixtures in the open living space. The two-sided gas fireplace divides the kitchen and living room. It is amazing to be in there with the fireplace on and the pretty mantle made by a friend for them. There is lighting under the mantle and the cabinets for the evenings.
This is their “Autism Castle” for them and their two boys with autism. This was a team effort between them, the builder, subs, Cozy H&L, SDSU, and Lake Area Tech to build a home that is Bridget’s dream home (and Dustin’s too!), and that functions perfectly for their boys.
The boys, Preston and Caleb, are middle school and upper elementary age. Preston, a big teddy bear, has a lot of energy and can be busy through the night. Caleb, a little shy, warm and loving, is an expert in South Dakota facts and navigation. It has been such a joy getting to know this whole family!
With travel being limited and most of their time is spent at home, there need to be places to retreat and do your own thing. Bridget has a piano that we installed sconces for, a craft room/office, and a master bath with a beautiful chandelier (to be installed) where she can escape to for peace and quiet.
The house is large! Caleb’s upstairs room has special spaces for him. A soundproof closet with a quiet reading nook and a climbing wall to another nook. He likes to drive his cars so a ledge was installed with color changing lights and effects. There is a wall mounted control for him to change effects as he wants.
Preston has a lower level bedroom that is designed to be an apartment down the road if they choose. His bathroom is spacious and easy to clean with onyx wainscoting, plumbing fixtures, and a drain.
There are two other rooms on the lower level for the boys besides the family room. There is a movie room without windows but does have a two way mirror to look into the play room. It’s huge and will have a tunnel with a wraparound sitting space to look out the windows and play. Plenty of outlets for these tech-loving boys. There will be a ceiling mounted swing that will allow them to push off the walls- something Preston loves. We installed extra recessed lighting that is at 4000K in this room to make it more like daylight to help wear off energy in the evenings and on darker days. They can play downstairs for hours and feel like it’s daytime!
Bridget came up with an ingenious idea that we all will be wanting! In the pantry off the kitchen there is a small door on the floor that opens to the garage. They put their groceries in the laundry baskets and slide them in the room. There is no hauling groceries past the kids taking off coats and shoes, and through the house. It all goes straight inside!
This large pantry has its own passcode lock to keep the boys from sneaking their foods all the time, a second refrigerator, and lots of shelving.
One of the most special spots in the house is in the fireplace wall. There is a custom built-in shelf. It will hold their family Bibles going back to Norway, and grandmother’s catechism book from their Lutheran church.
At the end of the time with them and we were chatting about how their house looks like a magazine, Dustin said to Bridget that it’s been 17 years, “we’ve earned it.”
The love this family has is wonderful. Many blessings on their new home and for many, many sweet memories to be made!



































































































